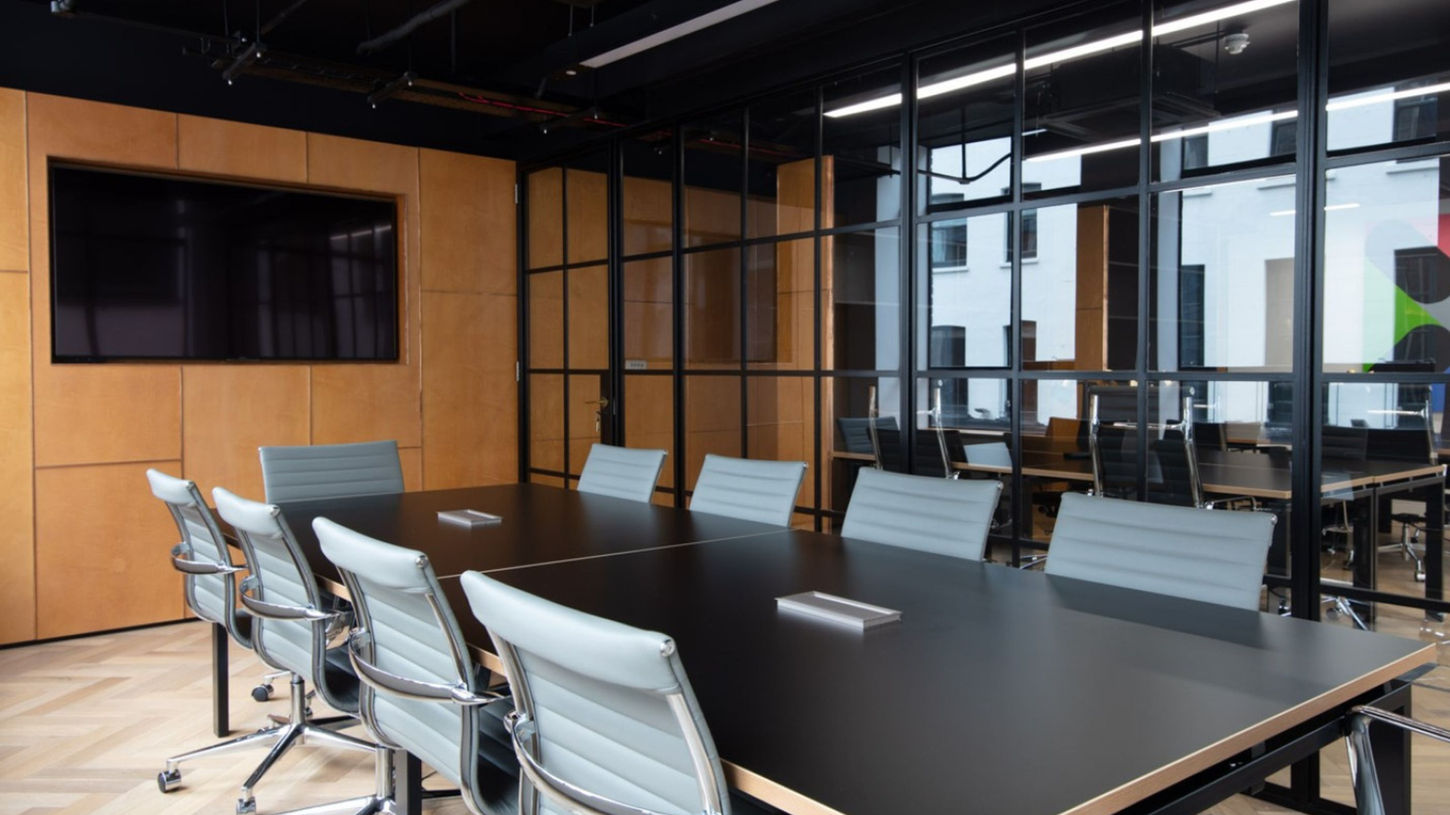Planning permission was granted in July 2016 for the refurbishment and extension of a 1950s post-war building on the corner of Dean Street and Bourchier Street. The refurbishment included replacing the existing glazing and applying a colour wash treatment to the façade. The three upper floors and basement provide Soho-style office space whilst a Michelin-starred restaurant occupies the ground floor and basement. The construction was completed in March 2019.
Planning permission was granted in July 2016 for the refurbishment and extension of a 1950s post-war building on the corner of Dean Street and Bourchier Street. The refurbishment included replacing the existing glazing and applying a colour wash treatment to the façade. The three upper floors and basement provide Soho-style office space whilst a Michelin-starred restaurant occupies the ground floor and basement. The construction was completed in March 2019.

Office

Restaurant
Total Area:
5,800 sq ft
Completed:
March 2019
Planning permission was granted in July 2016 for the refurbishment and extension of a 1950s post-war building on the corner of Dean Street and Bourchier Street. The refurbishment included replacing the existing glazing and applying a colour wash treatment to the façade. The three upper floors and basement provide Soho-style office space whilst a Michelin-starred restaurant occupies the ground floor and basement. The construction was completed in March 2019.
Total Area:
Completed:
March 2019
5,800 sq ft
Planning permission was granted in July 2016 for the refurbishment and extension of a 1950s post-war building on the corner of Dean Street and Bourchier Street. The refurbishment included replacing the existing glazing and applying a colour wash treatment to the façade. The three upper floors and basement provide Soho-style office space whilst a Michelin-starred restaurant occupies the ground floor and basement. The construction was completed in March 2019.

Office

Office
Planning permission was granted in July 2016 for the refurbishment and extension of a 1950s post-war building on the corner of Dean Street and Bourchier Street. The refurbishment included replacing the existing glazing and applying a colour wash treatment to the façade. The three upper floors and basement provide Soho-style office space whilst a Michelin-starred restaurant occupies the ground floor and basement. The construction was completed in March 2019.
Total Area:
Completed:
March 2019
5,800 sq ft
Planning permission was granted in July 2016 for the refurbishment and extension of a 1950s post-war building on the corner of Dean Street and Bourchier Street. The refurbishment included replacing the existing glazing and applying a colour wash treatment to the façade. The three upper floors and basement provide Soho-style office space whilst a Michelin-starred restaurant occupies the ground floor and basement. The construction was completed in March 2019.

Office











